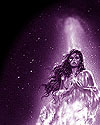 |
 |
 |
 |

Follow The InnKeeper on:
Finishing Touches
Here is a first draft of the floor plan. This is not drawn to scale.

I ran out of room in Scott's garage, so I have to store some of my larger pieces of furniture in the bus and work around them. I figured, as long as I have to keep all my stuff here, I might as well play around with the layout. Here is the tentative layout as diagramed above.
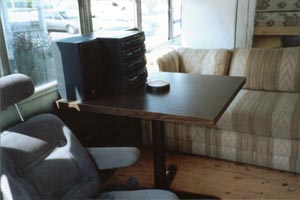
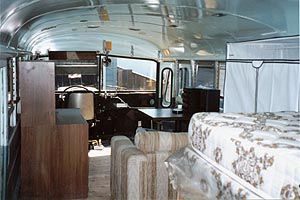
The picture on the left shows the couch and table and chair in relation to each other. The chair will eventually replace the driver's seat and one of the bus benches will go in its place as a kitchen bench. In the right-hand picture, you can see where the "kitchen" area is in relation to the "bedroom" area. The brown desk on the left is where the gas stove and the food/dishes will be stored. The white thing on the right in front of the bed is the closet.
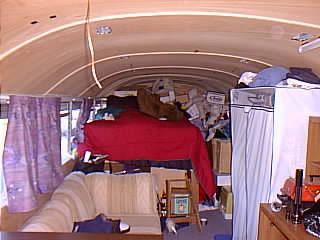
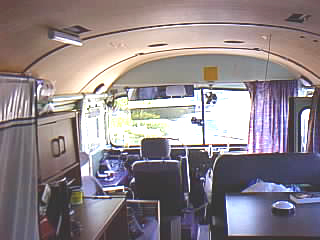
Here we have the bus in it's final form before its first cross-country trip. In the first picture, we see the back of the bus taken from the cab (driver's area). The couch has changed positions slightly. I decided not to have it jut out from the wall as in my original plan, but to sit against the wall, opening up the space more. I also moved the closet from behind the couch to behind the "kitchen counter". This gave me a space behind the couch (next to the arm) for my 2 nightstands to act as an end table. You can also see the wood paneling and the curtains. The reddish thing behind the couch is the double bed, with mattress and boxspring, on a platform high enough to accomodate my dresser underneath. Since I couldn't find anyone to take the trip with me, and I was running out of time, I skipped the part about building another closet-type area for the porta-potty. Instead, it's just that small yellowish box behind the closet on the floor. I was only planning to use it in emergencies anyway, since I stopped often enough for gas that I could use gas station rest rooms when I had to go. That clutter in the back behind the bed is the "storage area", the section of the bus from the rear wheels to the back wall where all my boxes, furniture, etc. are stored for the trip. You can also glimpse the carpeting on the floor.
The second photo is the cab of the bus, taken from the couch. Here you can see another set of curtains for the large front window. You can also see both the captain's chairs (the driver's seat and the passenger seat hiding between the kitchen counter and the driver's seat). One of the original bus seats acts as a bench seat for the kitchen table, with its back to the front window. You can see a Tap Light on the kitchen table that hasn't been installed on the ceiling above the table yet. You can also see a small, flourescent light attached to the ceiling above the kitchen counter.
Above the front window, you might notice, I left unpaneled and unpainted. That yellow square is the original "rules of behavior" from when the bus was still in its tour of duty as school bus for an elementary school. I had to leave it there. It's nearly impossible to see, but the floor from the kitchen table to just behind the driver's chair is covered in lineoleum that matches the carpeting. There is a small ramp, also in lineoleum, leading from the entry steps to the small rise of the new floor where the kitchen starts. The floor in the entry area has a grey, rubber covering, like that of a car floor mat. This makes it look nicer than the bare metal and makes it easy to keep clean. The riser for the driver's seat, the floor around it, and the doghouse is painted purple, as well as compartment to the left of the driver's seat where the stereo will eventually go.
The purple matches the curtains and the eventual color of the design on the outside. The fixtures in the cab area (the shift knob on the gearshift, the pedals, etc.) are painted a metallic silver, to somewhat match the grey carpeting, lineoleum and rubber floor mat, as well as add some splashy color to the cab area which was left mostly in its original form (no major wood paneling, recovering, etc. was done to the cab and dash area).
The Inn Between © 2002

























